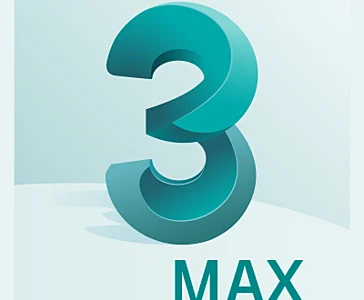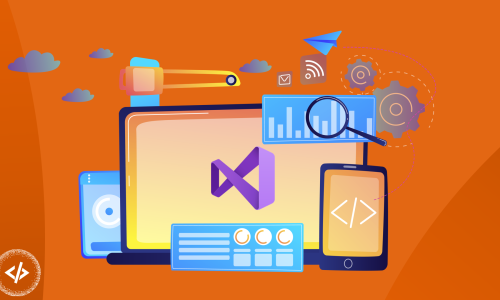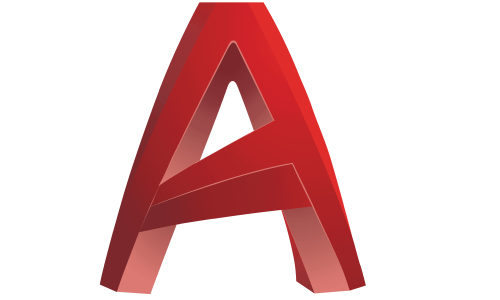Android App Development
Android app development course teaches you how to make mobile applications on Android platform. Lecture slides, labs, syllabus, and course assignments will be provided....
C Sharp Programming
This course broadly covers the basic C# programming and object-oriented techniques. It introduces you to object-oriented programming (OOP) concepts. In addition, you learn them...
Revit Course
In our Revit course, you explore the BIM (Building Information Modeling) software to its core. Revit streamlines the design process through the use of a central 3D model, where changes made in one view update across all views and on the printable sheets.
You begin by learning about the user interface and basic drawing, editing, and viewing tools. Then you learn design development tools including how to model walls, doors, windows, floors, ceilings, stairs and more. Finally, you learn the processes that take the model to the construction documentation phase.
Our institute is one of the best institutes for Revit course in Rawalpindi and Islamabad, hands down. You can come and get a FREE demo class.
Course Content
| TOPICS |
|---|
| Introduction to BIM & Autodesk Revit |
| User Interface |
| Starting a Project |
| Project 1 – Single Floor Resthouse |
| Massing |
| Site Design |
| Generic Models |
| Structural Modeling |
| Schedules |
| Walkthrough |
| Visibility Options |
| Project Phasing |
| Annotation |
| Rendering |
| Project 2 – Multiple Floor Building |
| Printing & Exporting |
| Analyzing the Design |
| Solar Studies (Energy Analysis) |
| Sketching |
| Project 3 – Special Buildings |
Skill Tree Institute of Information & Technology is a computer training institute in Rawalpindi. We empower and enable people for employment opportunities.
Phone: 0092-51-5149483
Whatsapp: 03235599976
Email: info@skilltreeinstitute.com
Address: Office 264-270, 2nd Floor, Umair Centre, 6th Road, Satellite Town, Rawalpindi.
© 2024 Skill Tree Institute of Information & Technology – All rights reserved
Login with your site account
Not a member yet? Register now
Register a new account
Are you a member? Login now





